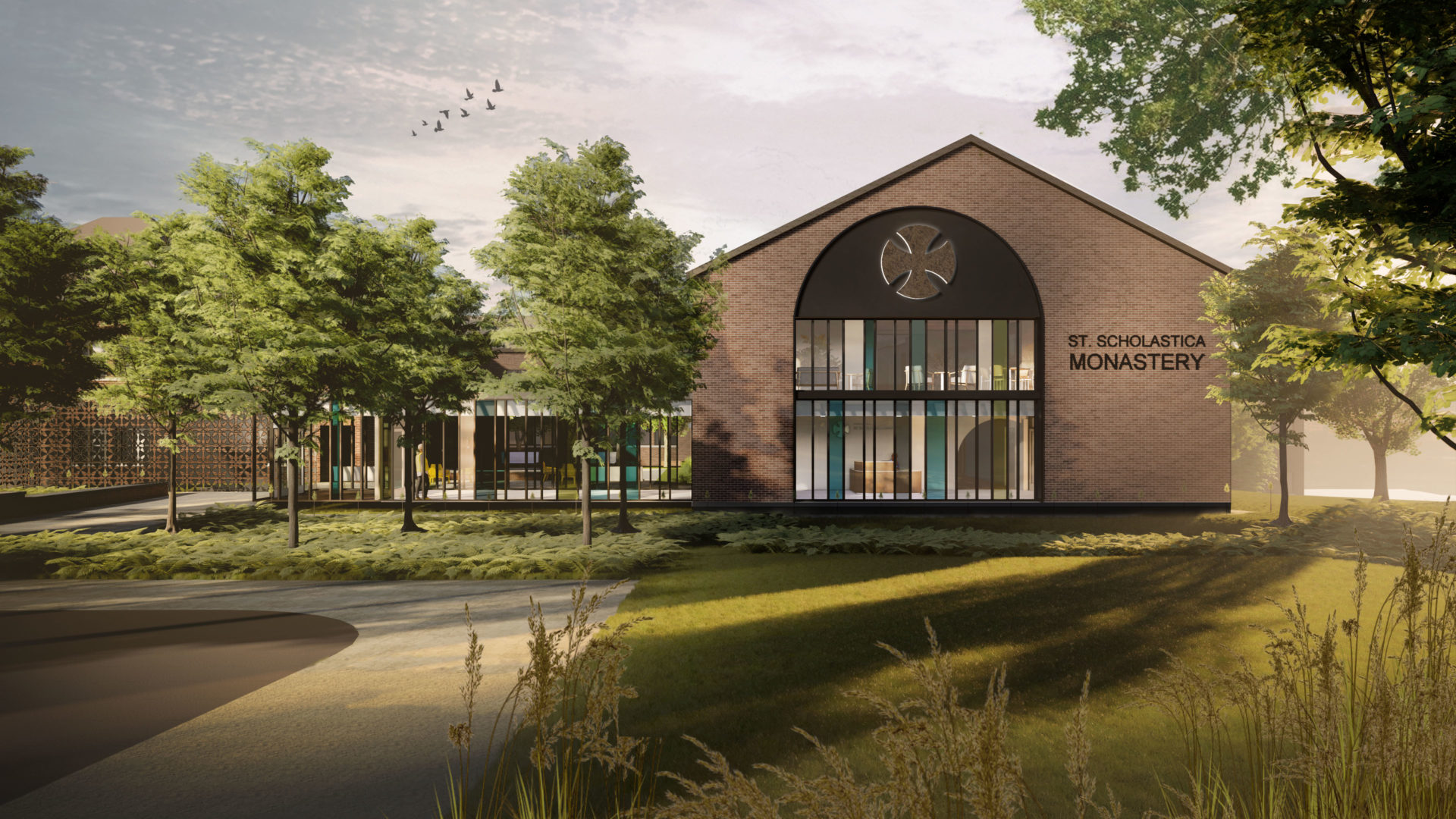A year ago, Sister Beverly Raway, Prioress, announced our plans to renovate Stanbrook West, the building at the back of our campus. (See https://duluthbenedictines.org/connect/blog/monastery-renovation/.) Constructed in 1990 to house Sisters as they retired from ministries, it faced west toward the College’s Saints Field and beyond to Gethsemane Cemetery. At the front and facing east is Stanbrook, which was our former women’s high school; it holds our offices, meeting spaces, and dining services. When renovation is completed late this year, Stanbrook West will provide space for all these needs. By contracting into one building, we will cut our footprint in half, reduce our energy use, and free up space in Stanbrook for use by our sponsored institutions and the Center for Spirituality and Enrichment.
Last year we moved from our rooms in Stanbrook West to the guest rooms on the fourth floor of Stanbrook. From the windows of our transitional home, we look west across the Garden Court and catch glimpses of the renovation: workers removing water pipes and utilities, tearing down interior walls, removing debris, and erecting steel framing for the new interior walls. We were glad to hear that virtually everything taken out is being reused or recycled, with very little going to landfill.
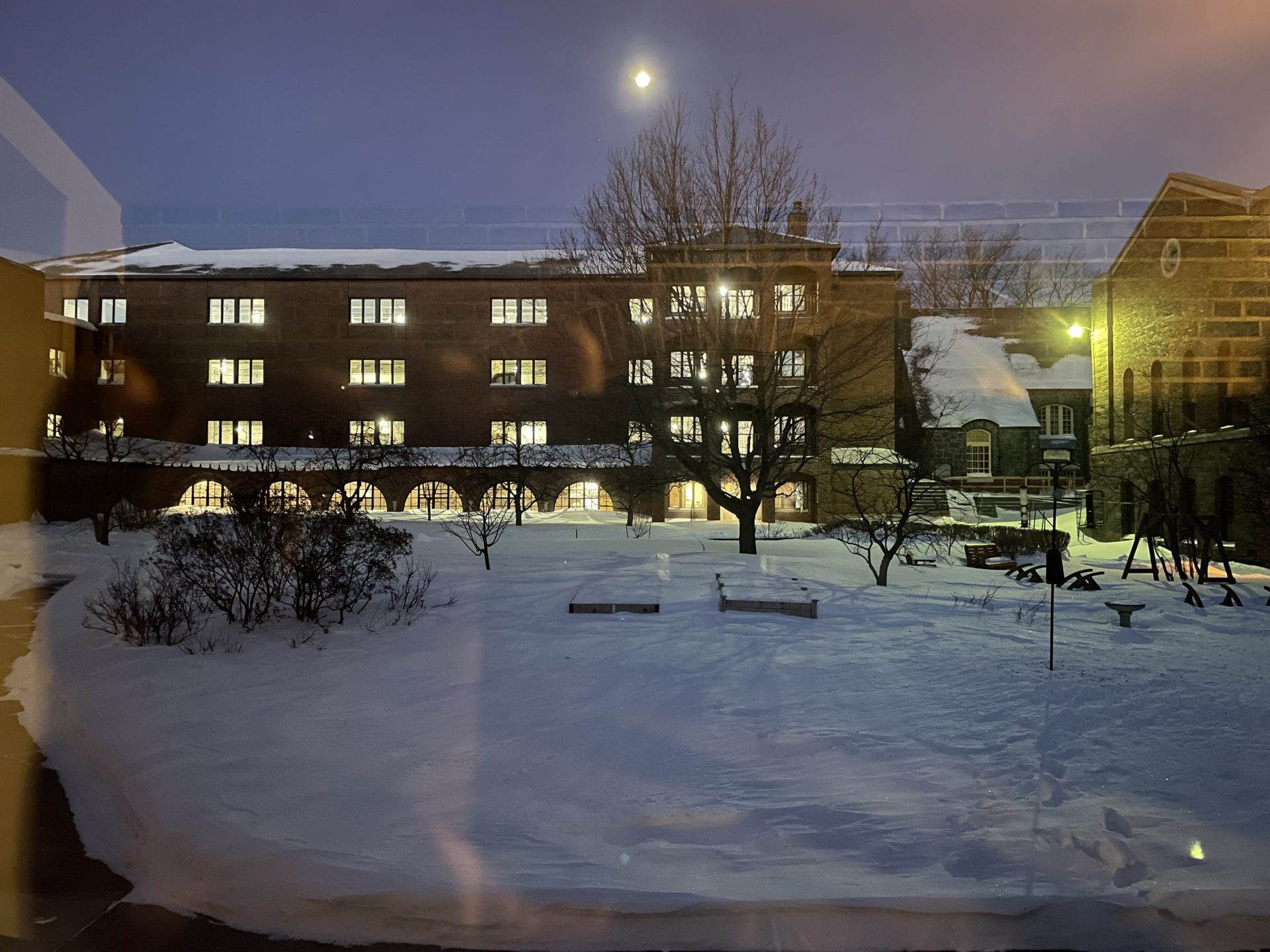
From behind Stanbrook West and outside of the construction fence, those who were willing to brave the cold and deep snow this past winter could watch cranes lifting steel into place for the new entrance. In the photo below, the concrete tower on the right holds a new elevator shaft, while the shorter blue-green poles in the foreground will become the framework for the new glass-walled entry.
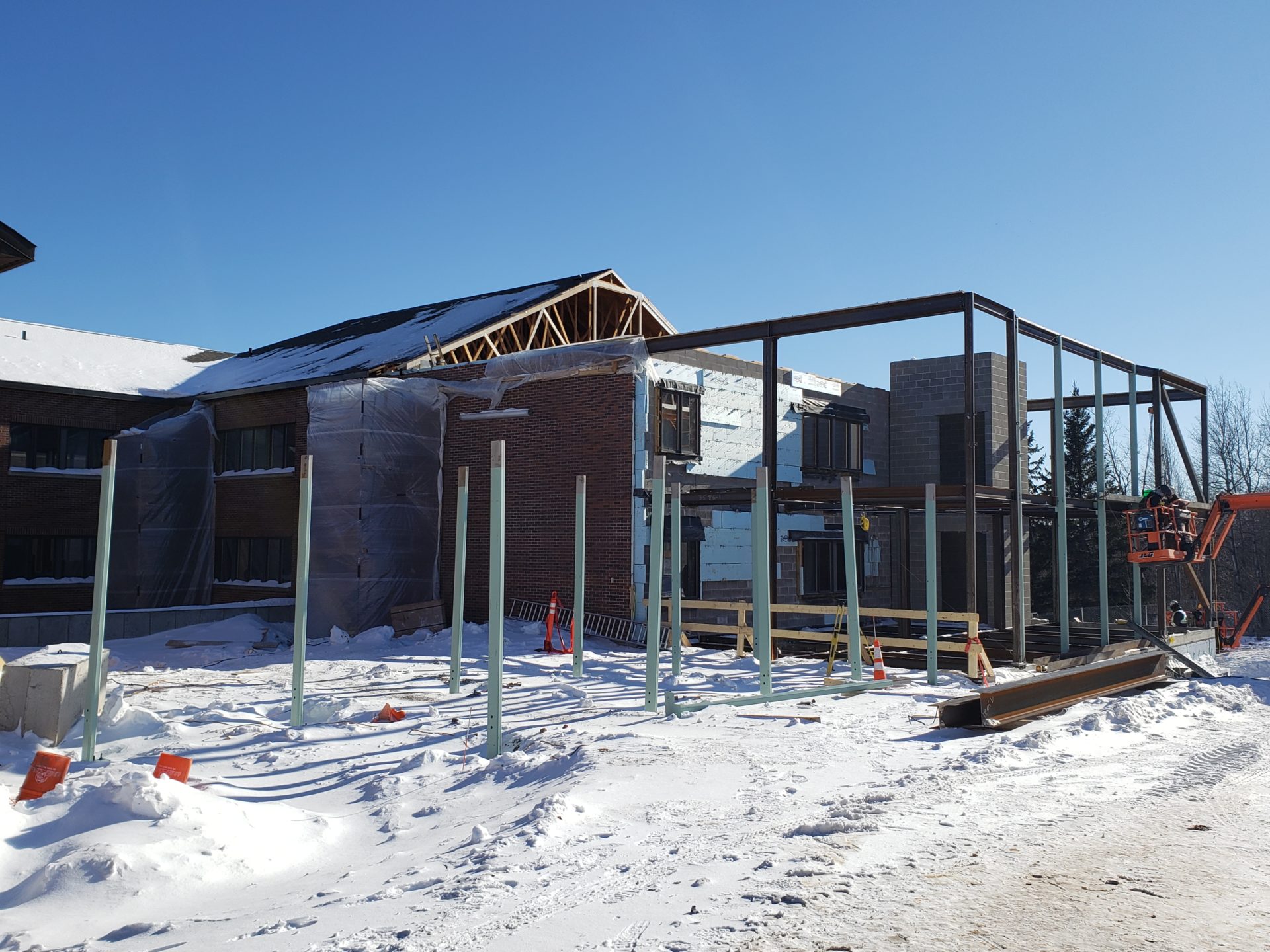
On the northeast corner of Stanbrook West, a link will connect the first floor with the back of our Chapel, saving older Sisters the long walk around through Stanbrook and the east cloister. First, the old crumbling retaining wall was removed and a new one built to complement the blue-grey stone of the College’s theater. Then the link’s foundations were dug and poured before winter came on in force, and now the steel framework and roof are completed, with enclosing walls soon to follow.
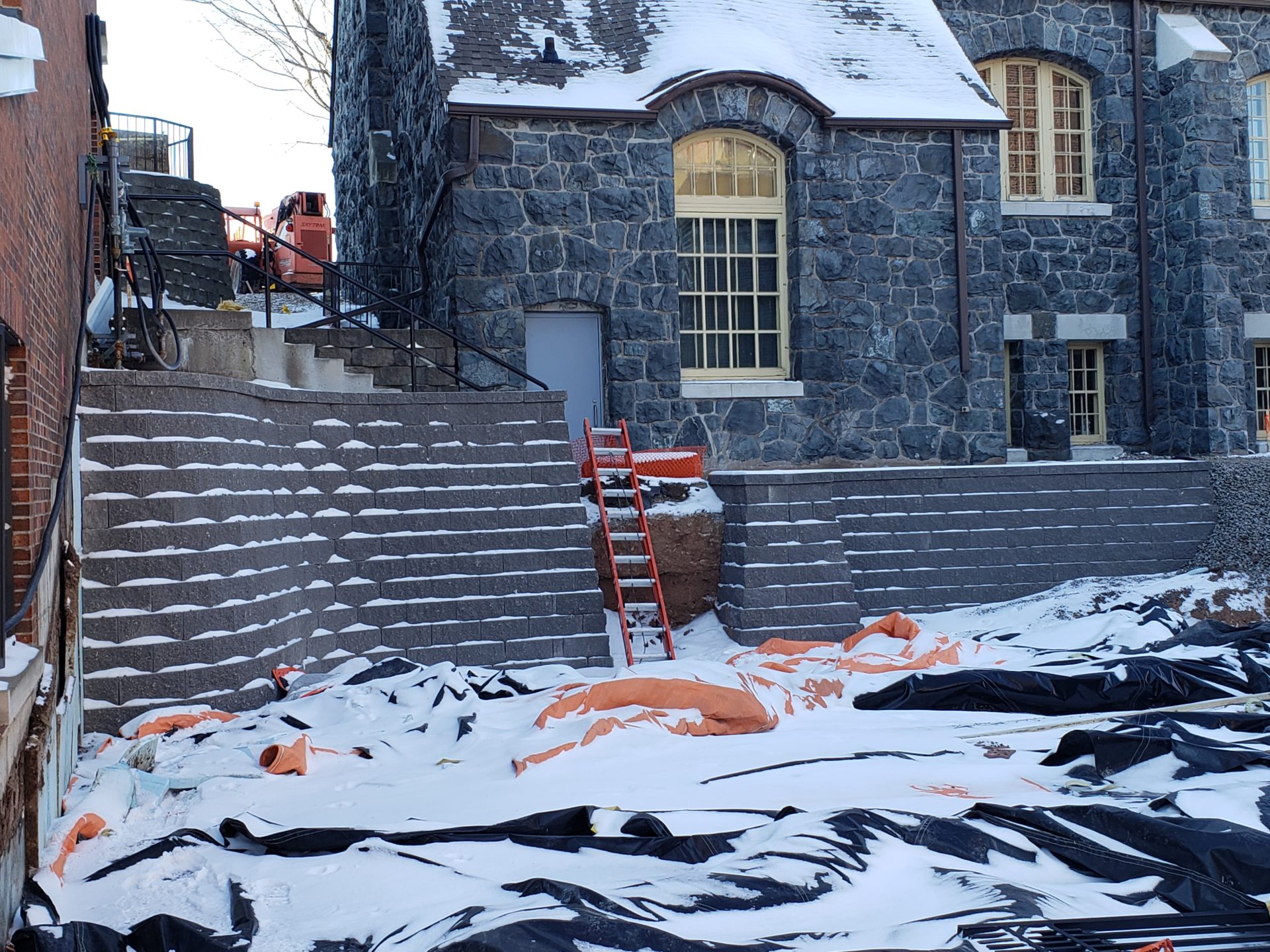
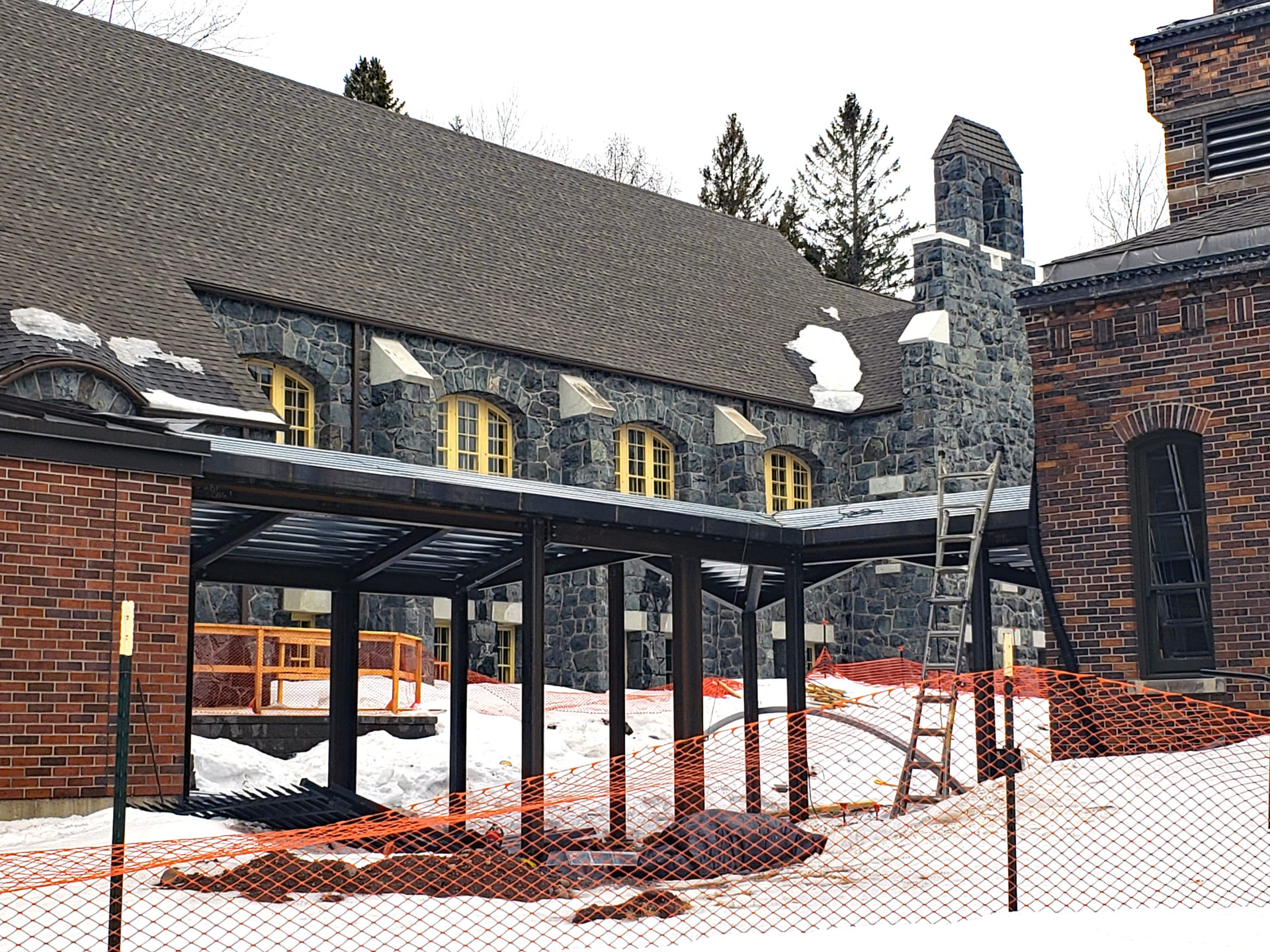
The construction noise drove out most of our garden court’s four-footed residents, but one large buck rabbit remained through the winter and finally escaped last week, before the link’s completion. Our chipmunks will soon emerge from hibernation, and we will need to control their population through live trapping and release, or they will soon overrun the gardens.
Sister Lisa Maurer, who heads the Sisters’ building committee, keeps us apprised as work continues out of sight. She dons reflective vest and hardhat to take photos and posts them on the renovation bulletin board, along with schedules, updates, and explanations of technical terms.
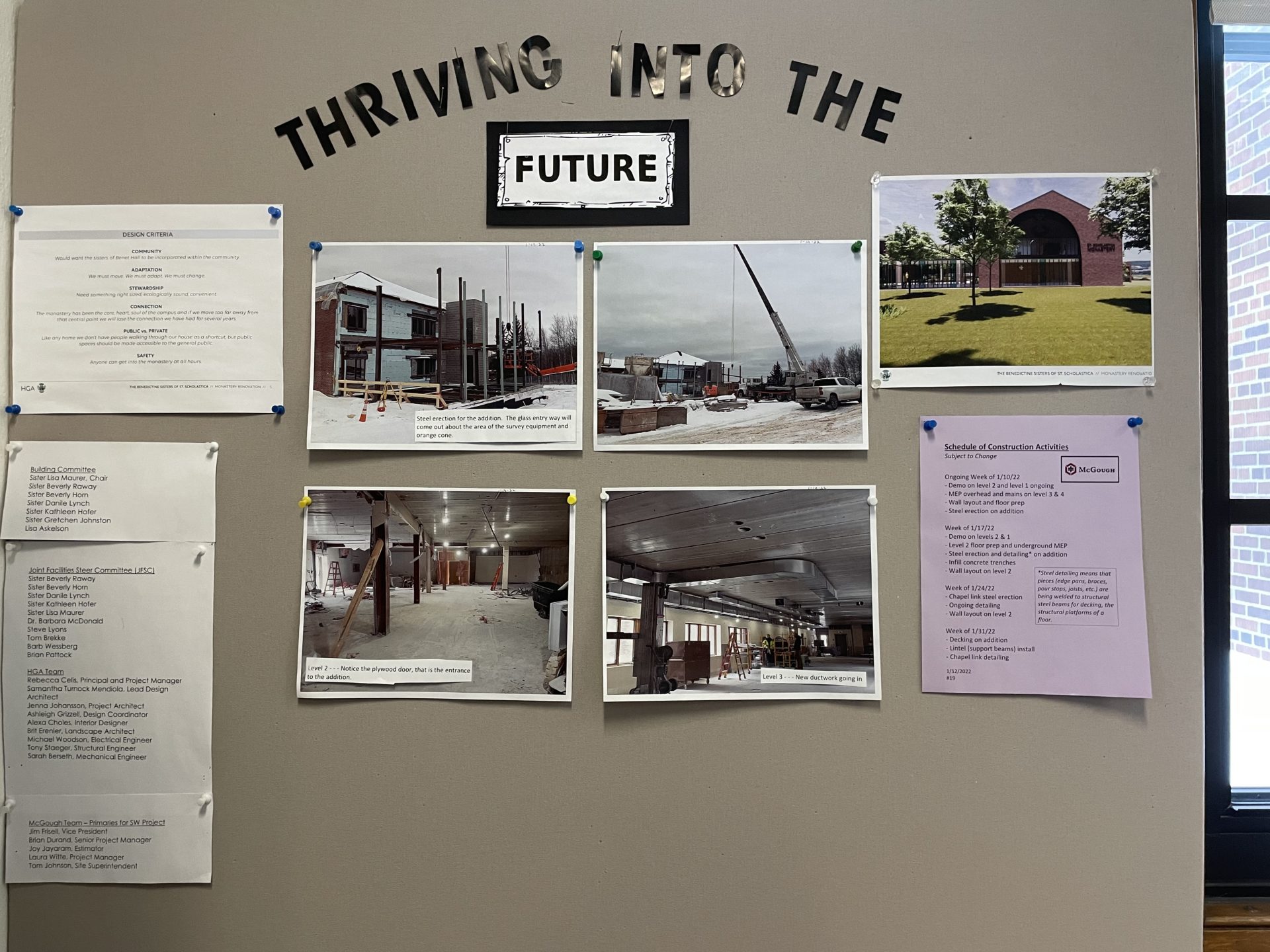
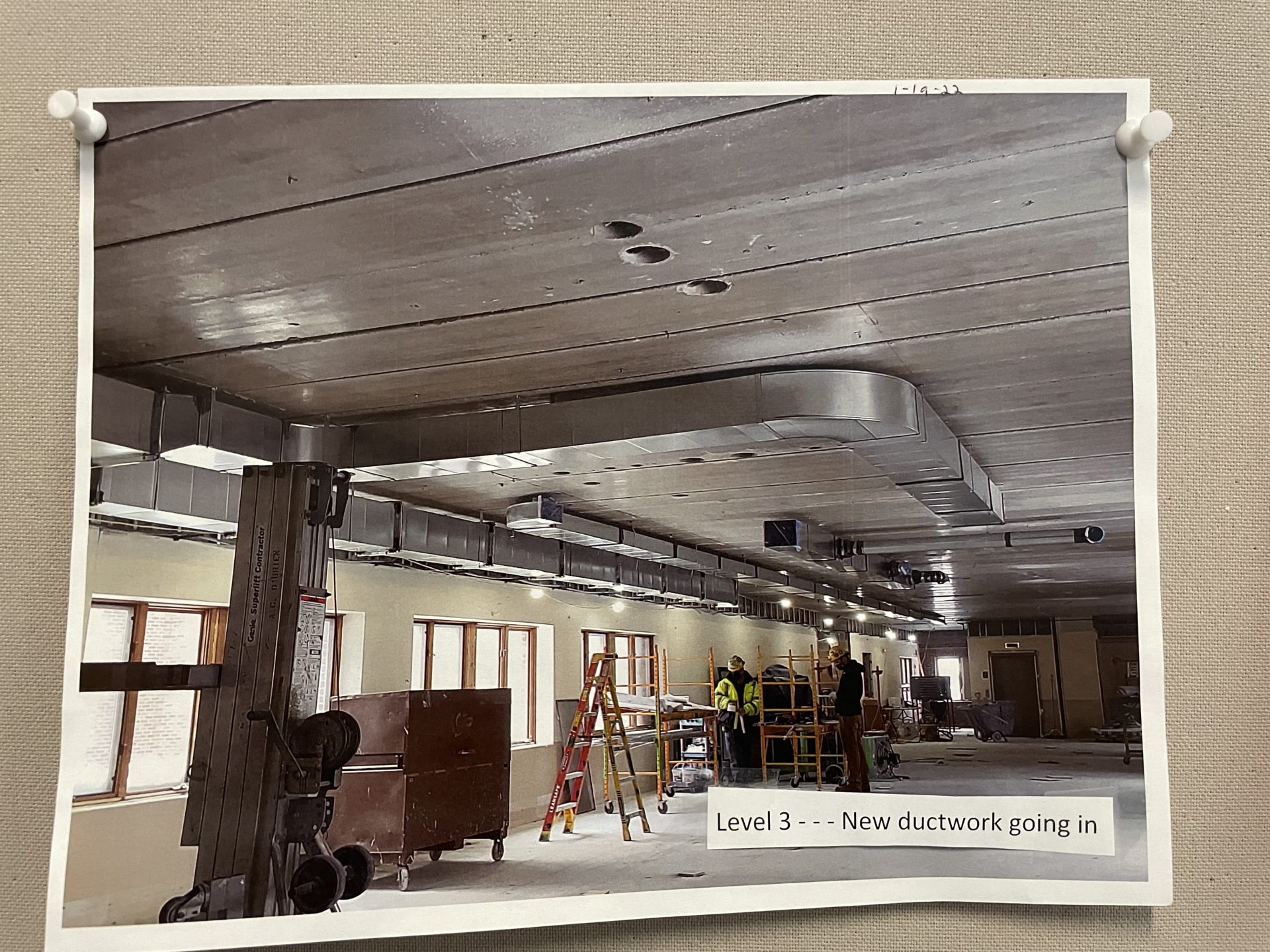
We pray daily for the safety of the construction workers and are grateful for renovation committee members who have helped facilitate our decision-making during this process. We look forward to its completion in late 2022, to moving our rooms and offices, and to welcoming you into our new home.
